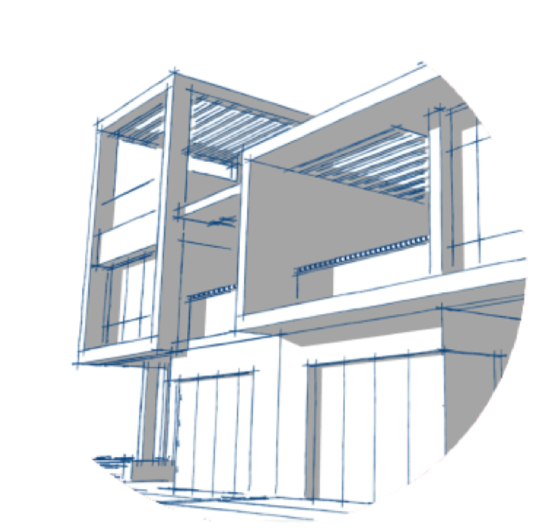The design of any project involves four main stages:
Schematic Design; During this first stage of the design process, architects meet with clients, learn project needs, assess the construction sites, and develop their overall design.
Design Development; Once the clients have approved the design, the architects fill in the plans with finer details. At this stage, architects may collaborate with structural engineers, building codes, environmental regulations, and stage also incorporates interior design and, in some cases, landscape planning and other ordinances become particular areas of concern.
Construction Documents; Once the design is finalized, the architects prepare documents with full construction details that will enable the project to be built. These documents are the assembly instructions that the contractors will follow. Versions of the construction documents will be distributed to potential contractors so the contractors can estimate construction costs and bid on the job.
Construction Administration; Finally, the design becomes an actual construction project as the building is built. Depending on the nature of the architectural firm, the preferences of the client, and local jurisdictional rules, architects will be involved at this stage in different ways. In some cases, they convert into a consulting role. In others, they directly manage the subcontractors on behalf of the client. In almost every case, questions can arise during construction that will require the architects to generate new materials, addendums to the existing construction documents that correct or clarify details so that the building can be completed as designed.
















